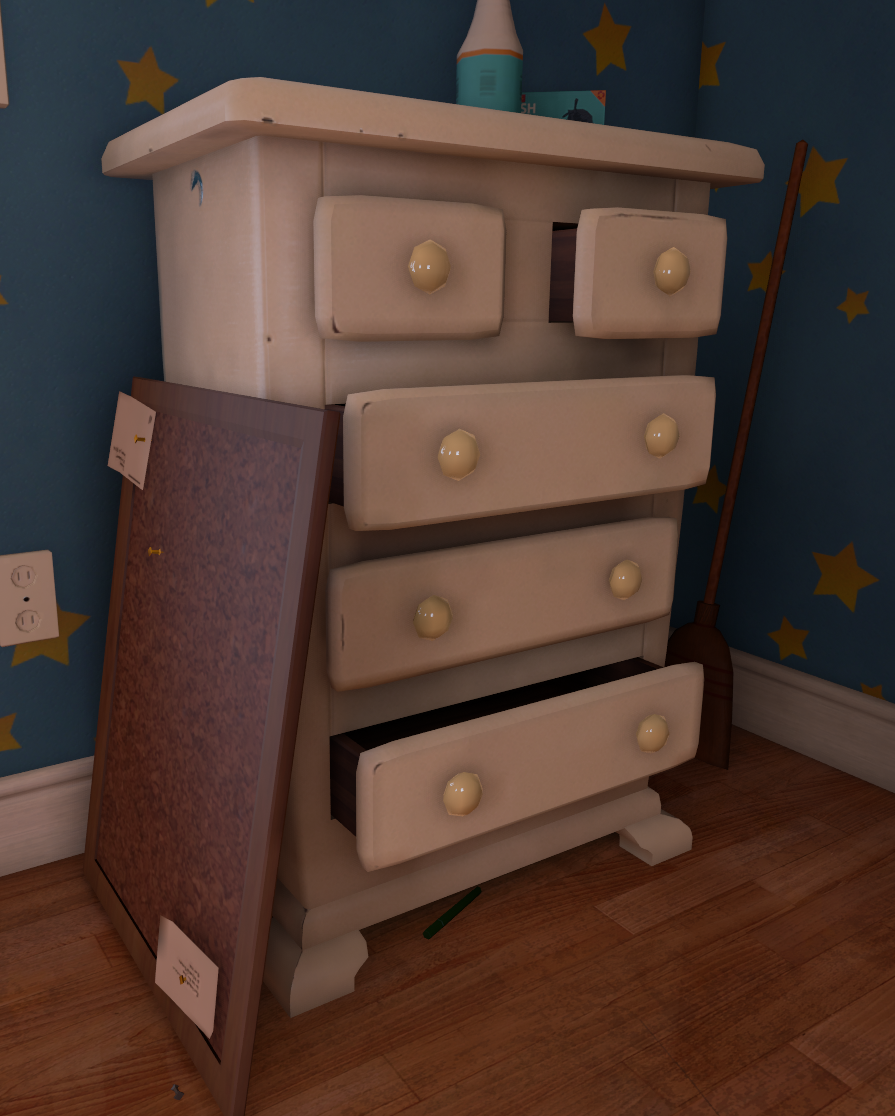 |
| Pixar's Toy Story 3 |
 |
| DMU game art students attempt Toy Story |
With exception of the characters, who were not part of the brief, it's pretty obvious to anyone comparing the two what the main difference is here. However, its not the case that we couldn't see where the differences were. The problem lay within our technical understanding of a, how to use lighting, and b, our knowledge of how to use Unreal engine. We just couldn't get it to match.
Here's a crude breakdown of the lighting in their scene:
Warm sunlight beams through the window, hits the boxes & floor directly. Warm light bounces from the floor to other areas of the room, lighting it indirectly. Bounced light is picked up by inlays on the doors, the handles on the drawers and other things. Diffused light from outside also enters the room from window behind camera. It gets pretty technical.
Even if we could see what was going on, we just couldn't work out how they did it. We dissected their scene, and it took all kinds of trial and error and faking all kinds of lighting to get as close as we did. There were so many factors that effected the lighting that it usually ended up being a trade off. We would adjust the lighting to make one area of the room match closely, but in turn another area would change completely. This was the same when colour grading the shot.
Throughout the engine part of the project, we felt as though the whole scene was held together by tooth picks, except we weren't sure where the tooth picks were. We encountered a lot of technical difficulties and spent a lot of time looking things up. Things would fall apart for reasons we couldn't find, we'd apply a decal to the wall, and the lighting would break. Life's mysteries!
Knowing what we know now, if we were to do this project again we would probably budget more time towards working within the engine and lighting the scene, as well as take the time to do some learning on lighting.
On the other side of all this, we considered that Pixar is composed of some of the best artists in the entertainment industry. They would've had a huge budget, more time, many artists and more than likely separate departments dedicated solely to things such as lighting alone. As four students, we think we did an alright job in the end.
Either way, this project was a highly enjoyable and huge learning experience which definitely opened us up to things we can work to improve for future projects. I gained a much better understanding of physically based rendering as well as working in Unreal 4 and had a good experience working within a group.

















